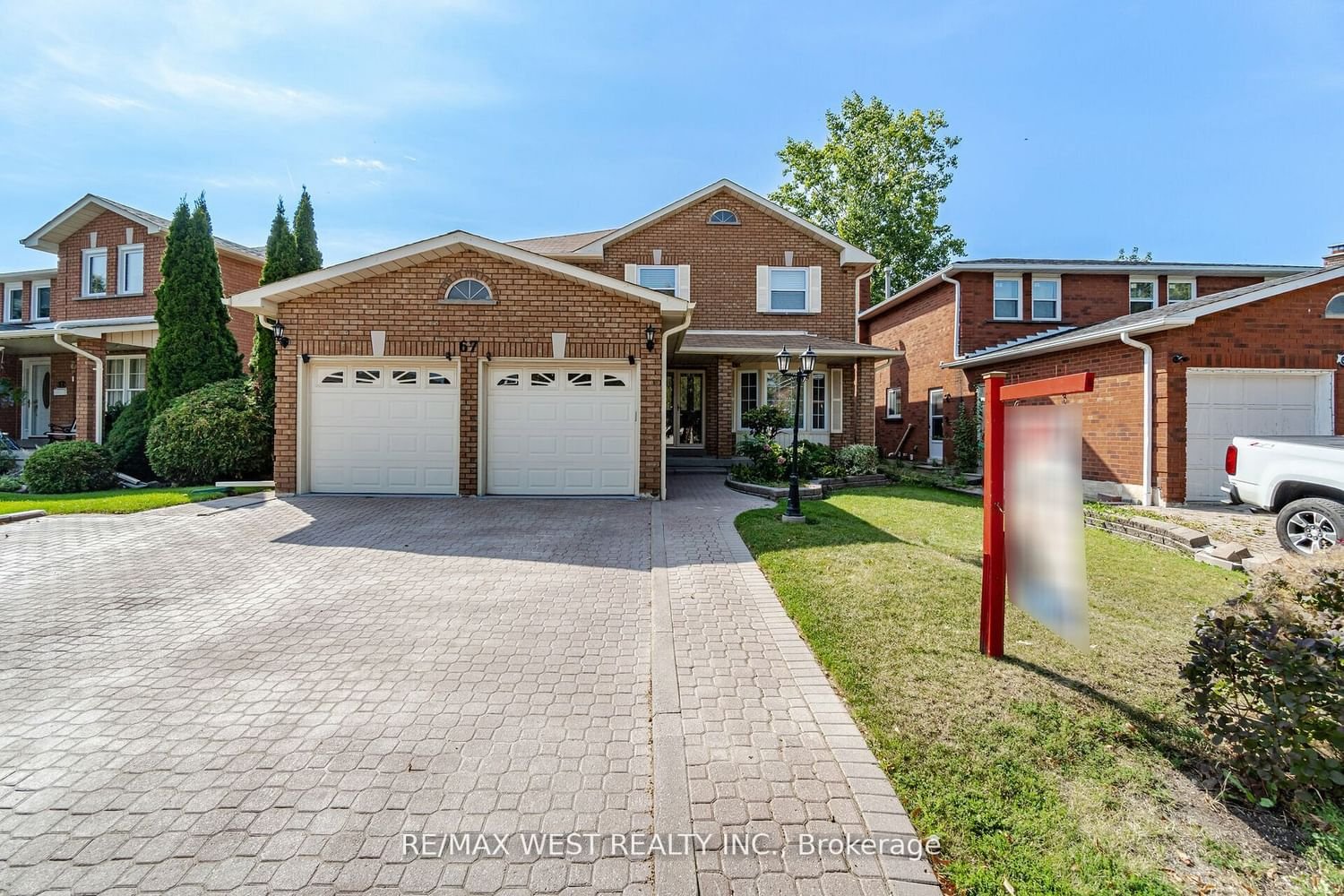$1,143,000
$*,***,***
4+1-Bed
4-Bath
2500-3000 Sq. ft
Listed on 10/3/23
Listed by RE/MAX WEST REALTY INC.
Marvelous Top To Bottom! Like Out Of A Magazine, Detached House! 4+1 Br/3+1Washroom this home has been thoughtfully upgraded, Spacious eat-in kitchen, a chef's dream Kitchen, connects to a deck overlooking a private yard. Master bedroom is a sanctuary of serenity, featuring a walk-in closet and an ensuite bathroom with a standing shower. 3 additional generously sized bedrooms provide ample space for a growing family. Main floor offers both a family room with a gas fireplace and a charming sunroom that opens up to the enchanting backyard, allowing you to immerse yourself in nature's beauty year-round. Separate living and dining room, providing an ideal setting for hosting family gatherings and celebrations. Dedicated laundry area. Surprises continue downstairs with a finished basement that includes a kitchen, washroom, a cozy fireplace, and an additional spacious bedroom. The potential to generate rental income or accommodate extended family members.
Close to Conestoga Public School, Heart Lake Secondary School, Recreation Centre, Park Playgorund, Place of Worship, Public Transit, Hyw 410, Shopping Mall etc.
To view this property's sale price history please sign in or register
| List Date | List Price | Last Status | Sold Date | Sold Price | Days on Market |
|---|---|---|---|---|---|
| XXX | XXX | XXX | XXX | XXX | XXX |
W7054442
Detached, 2-Storey
2500-3000
9+2
4+1
4
2
Attached
7
16-30
Central Air
Finished
Y
Y
Brick
Forced Air
Y
$5,674.63 (2023)
< .50 Acres
115.26x67.64 (Feet)
